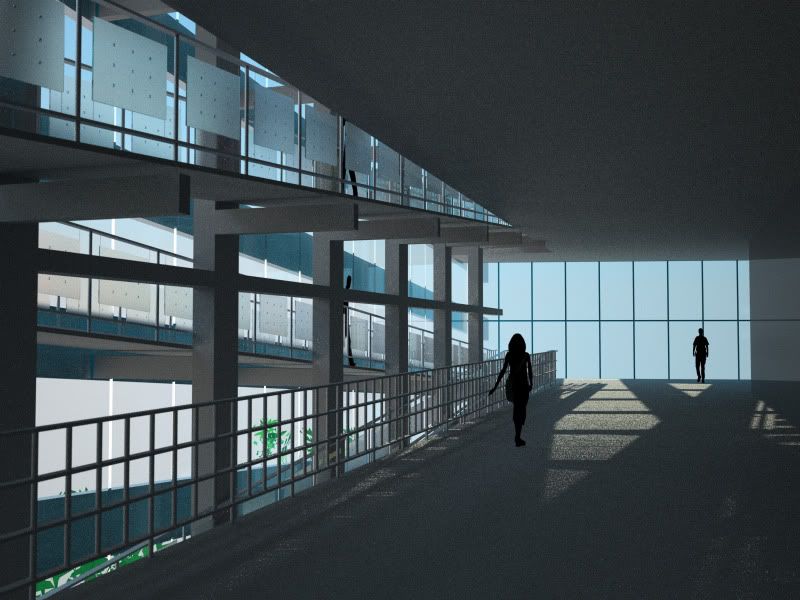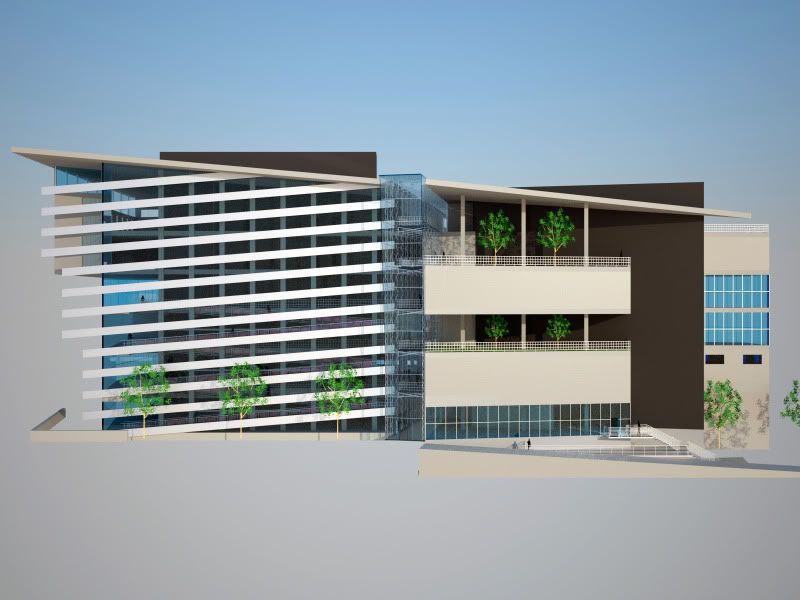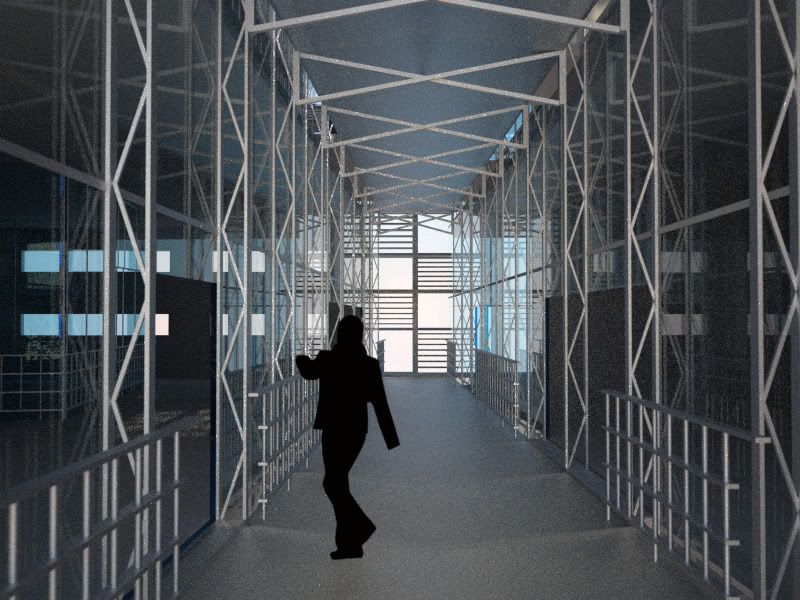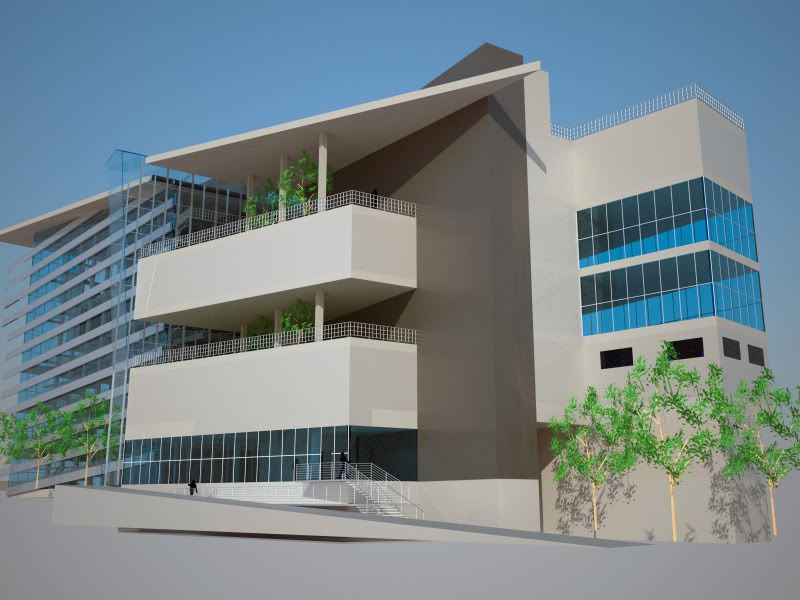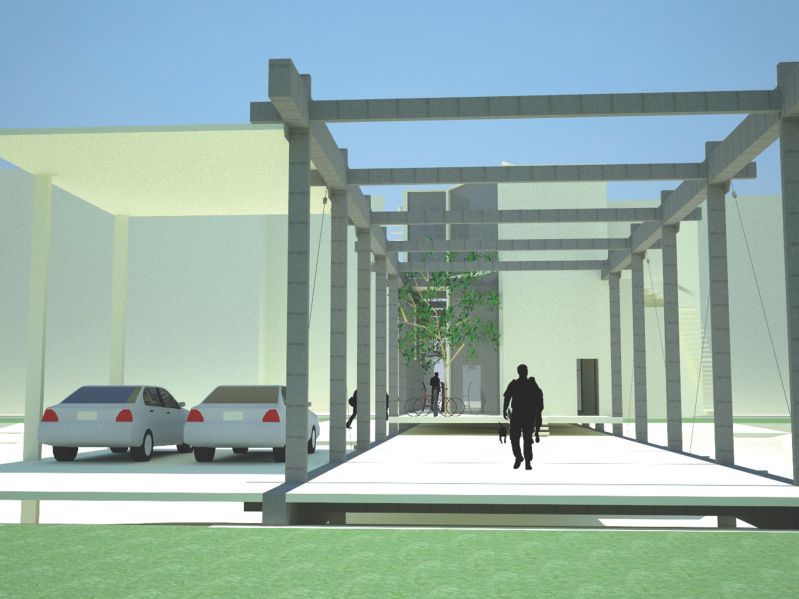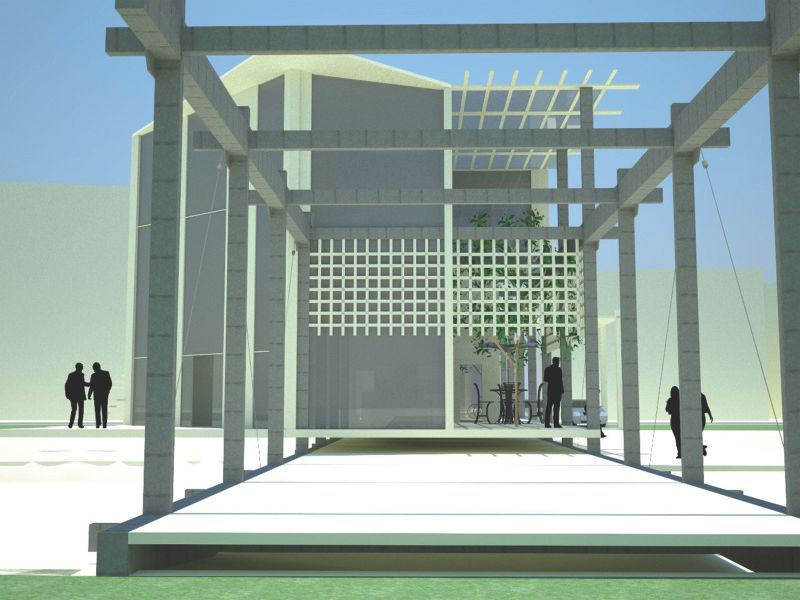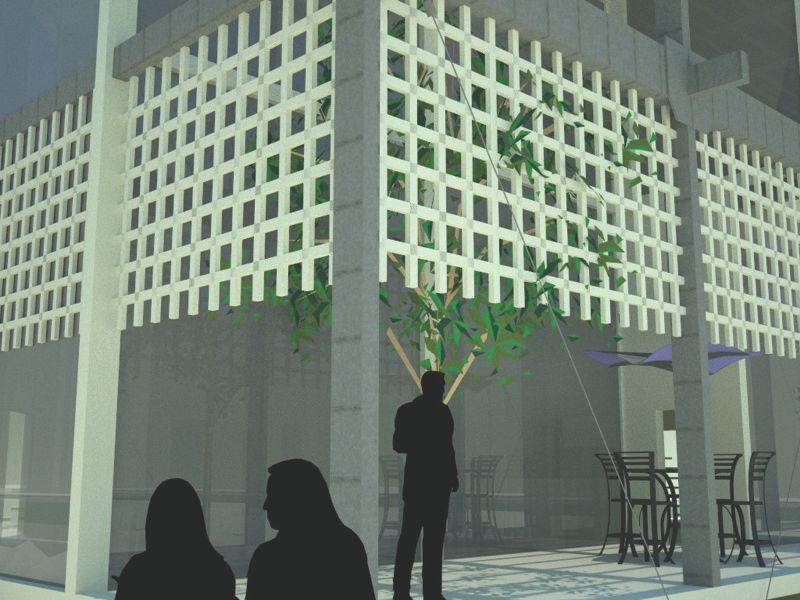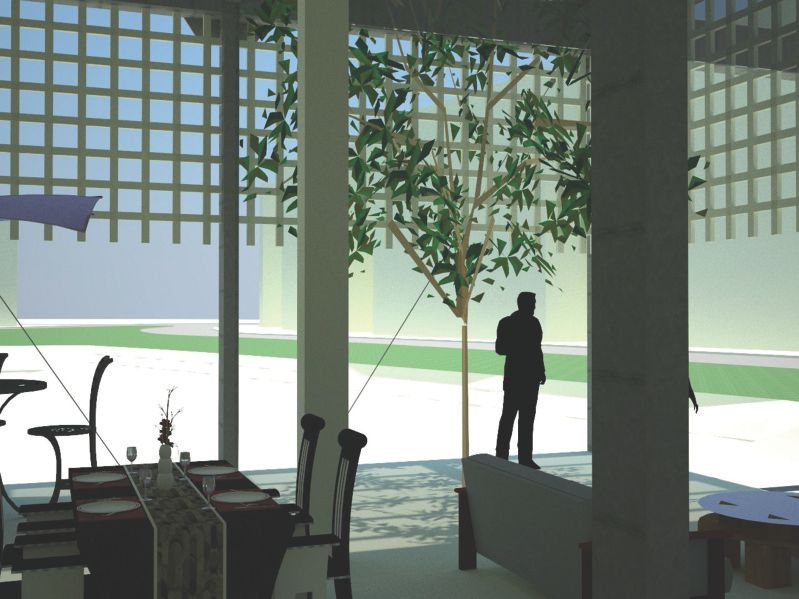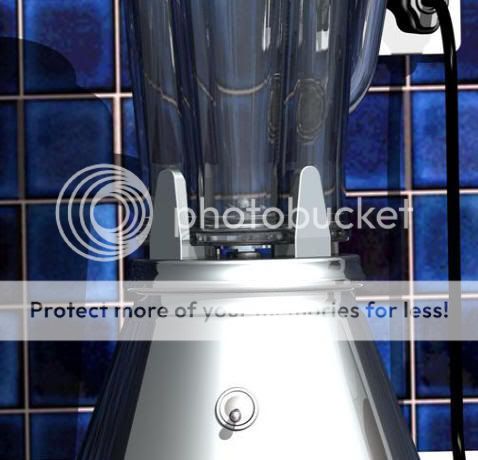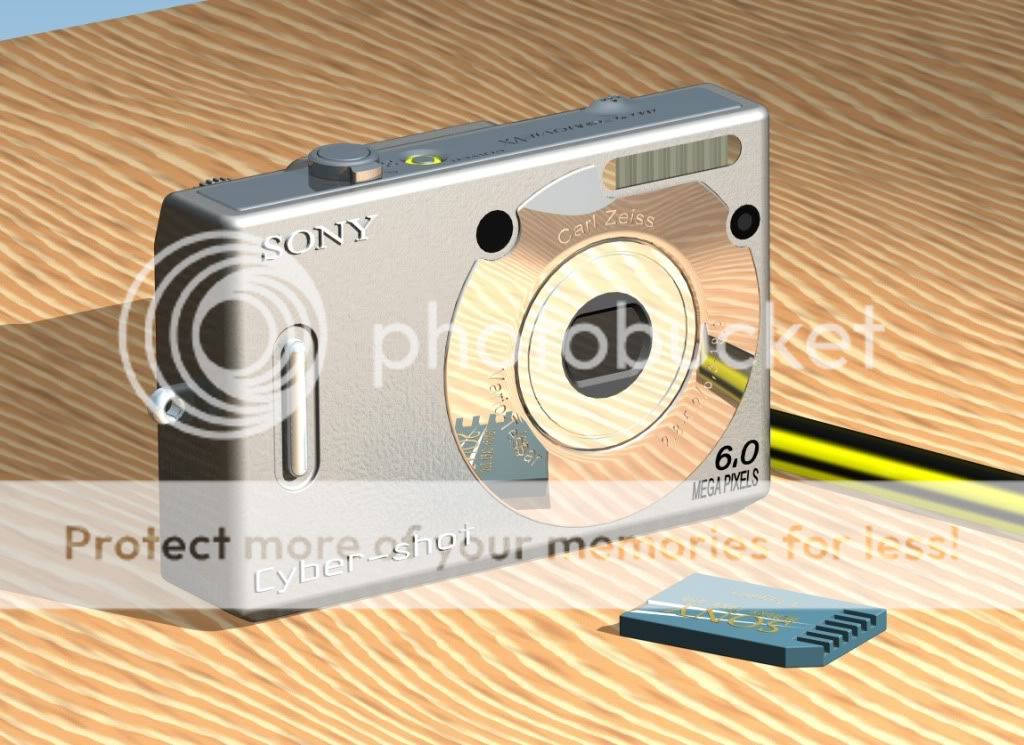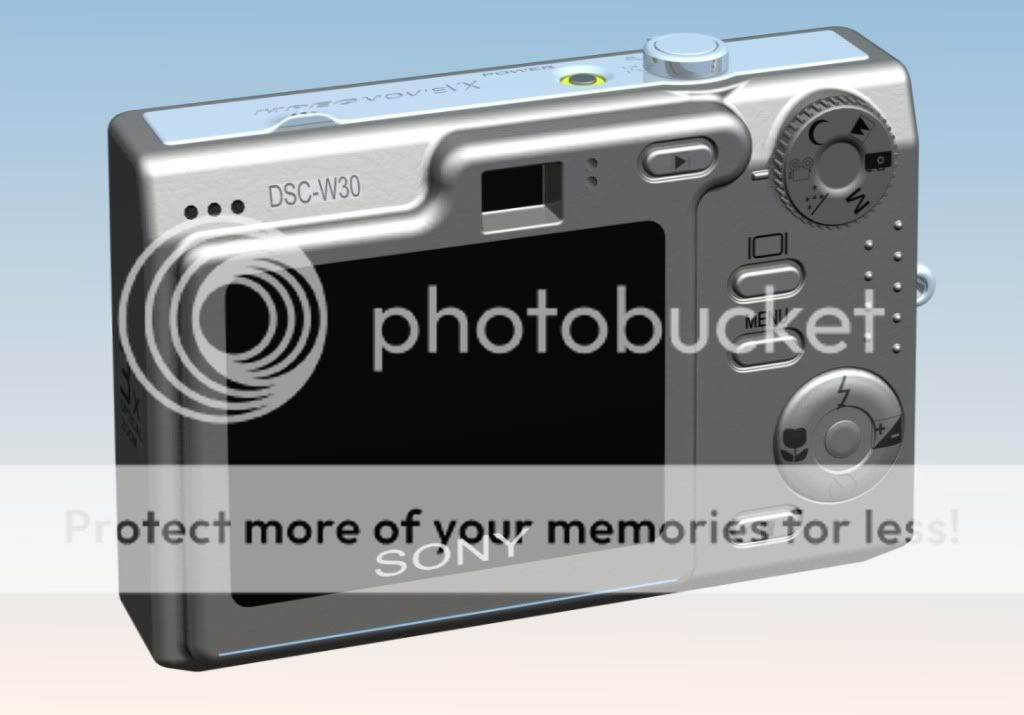gamblingman
VIP Member
I do, its a great little program from Google. I have a tough time NOT spending hours with it (I mean that in a good way). Try it an see for yourself.
http://sketchup.google.com/
For those of you who know what I'm talkin about, post your creations!
View attachment 3371
Yeah, yeah I know its missing windows. I'm working on it! This took me a few hours. The interior is full as well. I didnt just create a shell with no interior, what would be the point???
http://sketchup.google.com/
For those of you who know what I'm talkin about, post your creations!
View attachment 3371
Yeah, yeah I know its missing windows. I'm working on it! This took me a few hours. The interior is full as well. I didnt just create a shell with no interior, what would be the point???
Last edited:

